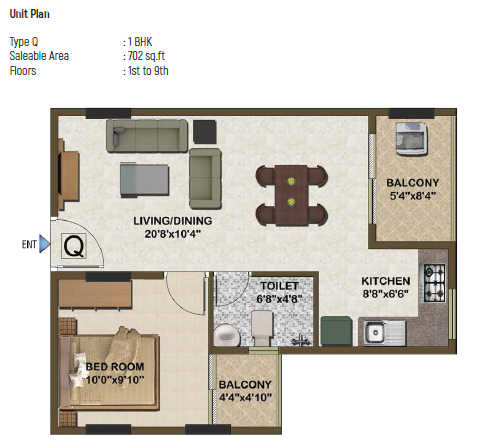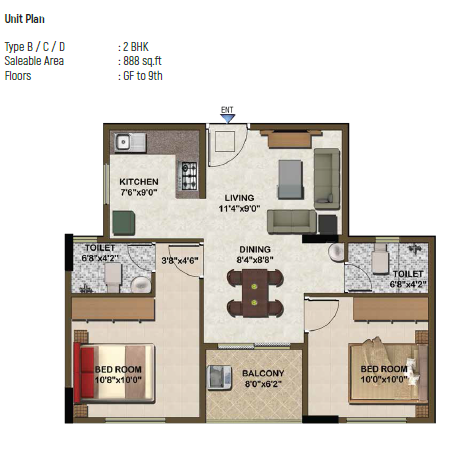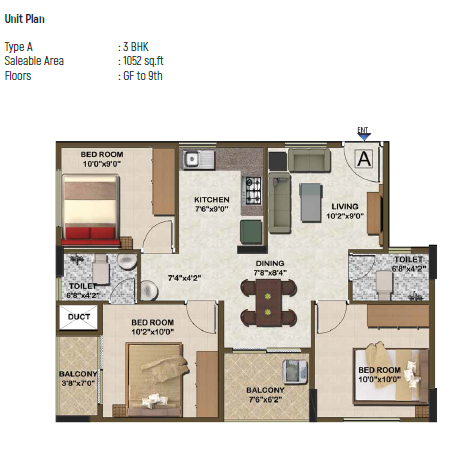Sowparnika is proud to announce our latest project, Sowparnika Atrium in Edappally. Sowparnika Atrium, a home with a novel blend of modern living with luxury and natural prospects. Each apartment is planned to have a devoted aspect and is accentuated by an abundance of direct light, 360-degree ventilation, and a lot of space. The Apartment is cautiously engineered to form a feeling of calm and comfort and is strategically situated to lessen your travel for all of your daily needs.
Specifications
Structure:
RCC framed structure with concrete block masonry.
Doors:
Hardwood entrance door, moulded internal door & flush door toilets.
Windows:
UPVC windows with glazed shutters and provision for mosquito mesh.
Flooring:
Vitrified Tile - Living, Dining and Kitchen.
Anti-skid Ceramic Tiles - Toilet and Balconies.
Toilets:
Main Door - Hardwood Frames with wooden shutter with Melamine Polish.
Internal Doors - Hardwood Frames with flush shutter.
Toilet Doors - FRP Doors.
Kitchen:
Granite top & single bowl sink (supply only).
Glazed tiles above the counter to a height of 2 feet (supply only).
Provision for Chimney. Provision for water purifier.
Electrical:
Concealed conduits wiring with fire resisting cables.
Elegant modular switches controlled by ELCB and MCB with independent KSEB meter.
Generator:
24 Hours Generator back up for elevator, common lighting & apartments through
limiter switch (0.5kV).
Elevators:
Elevators of Reputed make.
Air Conditioning:
Provision for fixing AC in the Master Bedroom.
Painting:
Internal - 2 coats acrylic putty, 1 coat primer & 2 coats of emulsion paint.
External - 1 coat external primer & 2 coats of external paint.
Water Supply:
Borewell / Municipal water supply.



Facilities Disclaimer The amenities, specifications, facilities, surrounding infrastructure, stock images and features shown and/or mentioned and the image renders used herein are purely indicative and promotional and may differ from the actuals. Except as expressly stated, the Company/Firm, its promoters, partners/directors, employees/ associates/ nominees and agents make no express or implied warranties about the accuracy of the facilities mentioned herein. It is clarified that all the facilities and amenities in the project are not currently functional/ operational and are subject to completion of the project.
Aerial Artistic View Disclaimer Render images used in the brochure are only illustrative in nature and are intended to convey the concept and vision for the homes and in no manner depict the actual images. All the images, walkthroughs, visuals and render images used are for advertisement and promotional purposes only and the original and actual images of the finished unit(s) and specification are subject to variation. The dimensions depicted in the brochure do not form part of any contract or warranty.
Floor Plans, Maps, designs, Carpet Area Disclaimer Total Approx. Floor Area (Size) Sq. Ft. Whilst every attempt has been made to ensure the accuracy of the floor plan contained here, measurements of doors, windows, rooms and any other item are approximate, the same as contained in the brochure are only tentative and indicative and are subject to variation. The Floor plans are intended to give only a general indication of the proposed layout and subject to change without prior notice. All images, floor plans and dimensions do not form part of and are not intended to form part any contract.
Bookings based on actual area Disclaimer The area of the unit mentioned against each category is tentative and indicative and the floor sizes/areas in each category may vary depending upon the location and layout of the particular unit. The total price of the unit shall be quantified based on the actual measurements once the unit has been completed in its entirety, and if any additional area is measured, the demand for the same shall be raised in the final demand at the time of offer of possession. The buyer agrees to a variation of 20% in the area of the flat and the terms and conditions shall be read for the sale of the property with variation to the extent of 20%.